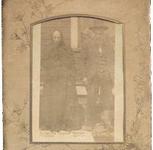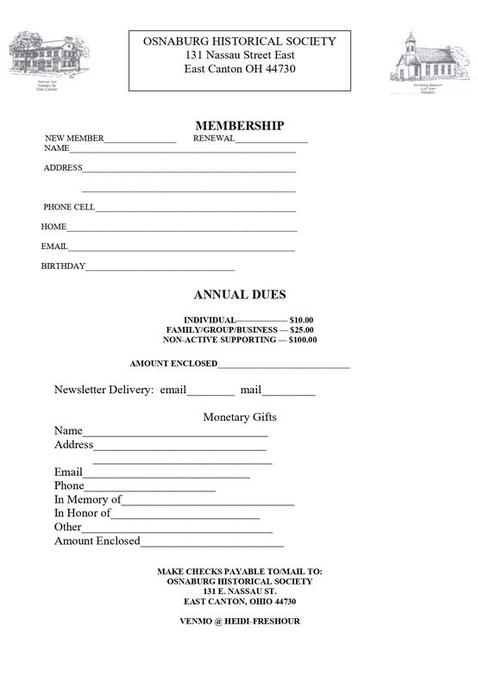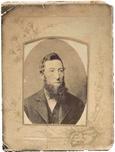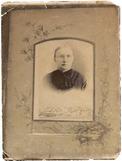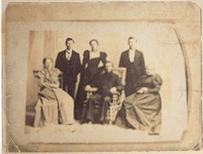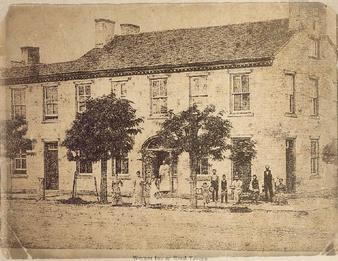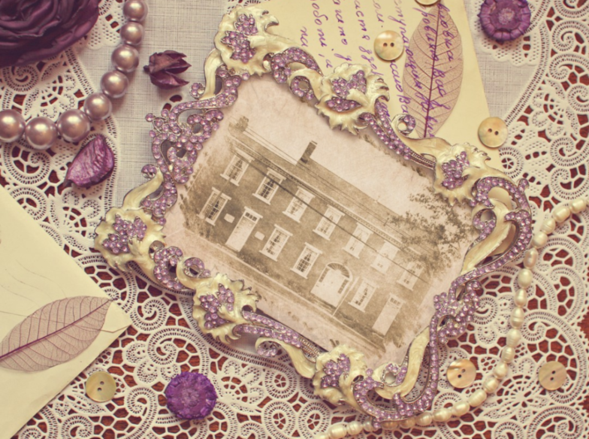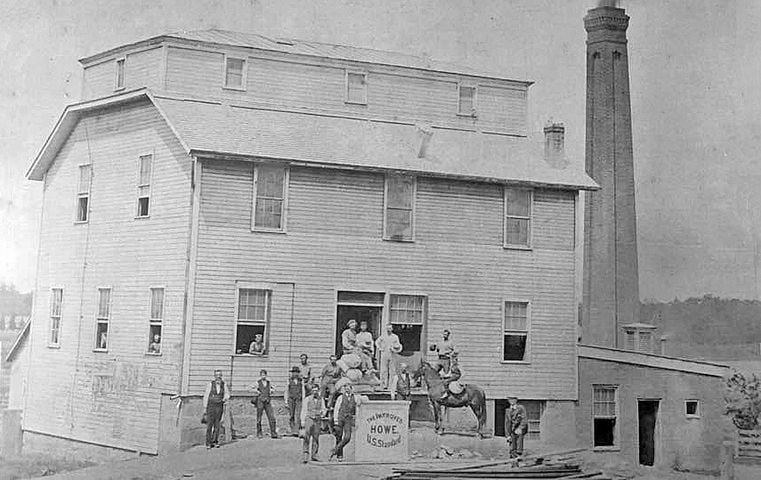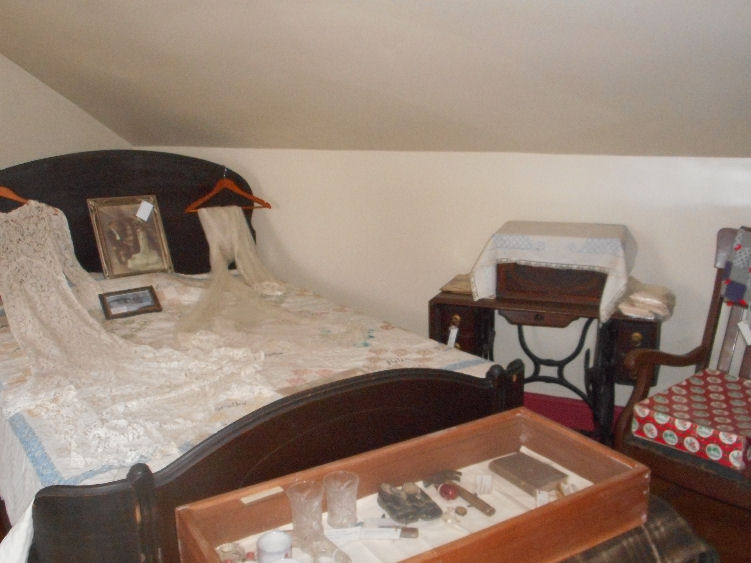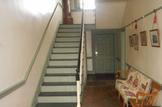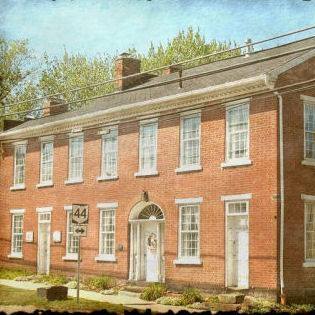Osnaburg Historical Society
https://villageeastcanton.net/
Village of East Canton Web Site
Welcome to Osnaburg Historical Society
A Look inside the Inn:
Tavern-
Thought to be a tavern at one time to serve the stagecoach riders. The front room, as evidenced by lines where shelves had been, was thought to be the room where food and drink was served. The back room was probably for storage. Originally there were 2 doors, one where the south-east window is and one is believed to be a service entrance for the barrels of supplies to be delivered.
For a time, these two rooms served as Dr. Edward’s dentist office (1940’s and 1950’s.) They were also used as an apartment at one time.
The modern bath in the back room was updated after 1986.
Main Hall –The main hall has a firewall between the stairs and the parlor. Another firewall exists between the kitchen and parlor. A firewall consists of bricks that run from the cellar to the attic. When the Inn was purchased, termite damage resulted in work to the basement and the shoring up of the staircase.
Basement –The floor in the cellar was donated by Stark Ceramics. You can see the remains of two stairways that led to the outside from the basement – one on the east that would lead out to the sidewalk along route 44 and the other on the west side that would have reached the back yard (but now is under the current porch).
Ballroom – George Reed was a fiddler and the ballroom was the popular meeting place for square dancers. Two generations later, Mrs. Kendzora’s friends also enjoyed the ballroom, the source of music being a Victrola and the dances a little more modern.
Polly’s Room –Polly’s room at one time was home to “Polly” Schanower. Grandma (Mrs. George) Reed and Polly worked for the same family, before Grandma Reed married. They became close friends and since Polly had no family of her own, Grandma Reed made the promise that someday she would be married and have a large home and Polly could live with them. She kept her promise and to this day the room is known as “Polly’s Room.” Mrs. Kendzora remembers her mother telling of Polly baking cookies for them and how they would run errands for her, taking coal up to her room, etc.
This is the only room without a fireplace, but probably stayed warm since it is right over the original kitchen.
Attic –There was a very large fire that destroyed a mill next door (where the Church of God stands today.) Sparks from that fire set the roof of the Inn on fire. You can see the charred rafters to this day. Notice the pegged rafters and the indication of a rounded stone at the east end.
Landing On Stairs – Many of the windows in the house were destroyed during the mill fire that damaged the attic. The window at the top of the steps was destroyed during a terrible rain storm, which sent streams of water down the staircase according to Mrs. Kendzora.
Major restorations since the 1986 purchase:
Roof of inn replaced chimneys rebuilt
Termite damage repaired staircase and hallway corner jacked up
Repointed walls, interior & exterior back courtyard installed
Walls plastered & painted replacement of tavern room floor
Woodwork stripped & painted well at back door
Beehive oven installation of basement floor tile
Replacement windows redecorate kitchen & porch
Garage painted & roof replaced lawn work and maintenance
Fireplaces uncovered mantels installed
All floors stripped & waxed
Membership
Osnaburg Twp. Throw Histories: $12.00 Cookbooks: $5.00
$25.00 (Price drop)
If you are interested in any of these items, see a member and we will be happy to help.
This building was constructed in 1834 by Henry Werner and served as an inn and tavern for stagecoaches coming through the East Canton area. The inn was purchased from Henry Warner by his son-in-law George Reed sometime after 1853, and the property stayed in the Werner family from 1834 to 1986. The building was sold by Charolette Kendzora, Reed's grandaughter, in 1986 to the Osnaburg Historical Society.
The original portion of this building was constructed in 1834 by Henry Werner who hired local mason Jacob Stambaugh. The original purpose of this building was to serve as an inn and tavern for stagecoaches traveling through Eastern Stark County. The building was purchased by Henry Warner's son-in-law, George Reed, sometime after 1853. The Reeds had six daughters, the youngest of which, Ida Reed, cared for her aging parents and maintained this building. Ida's daughter Charlotte also lived in the building, choosing to make this her home until 1986 when the Osnaburg Historical Society purchased the building.
Werner Inn is a two-story, 5 bay building with numerous different rooms. One such room was a tavern that would serve the stagecoach drivers coming through East Canton. There was also a ballroom used by George Reed as a meeting place for square dancing. There is also an attic that still shows charred timbers from a fire that had started at the mill next door, which caught the roof of the building on fire.
The Henry Werner Family
The Mill
We have the following items for sale:
1834
Today


